On Site at Alconbury
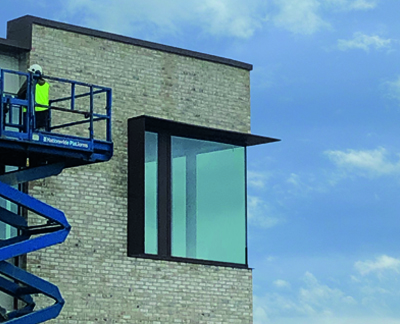
It’s great to see progress on site of the first phase of our new neighbourhood centre for Urban and Civic at The Glades, Alconbury.
The mixed use building sits adjacent to Cambridge County Councils Hub and is part of the building cluster forming the crescent around the Green and includes offices and a food store.
The corner window of the offices offers a spectacular view of the campus and overlooks the Green and Watch Tower with the light coloured brickwork being set off with copper/bronze metal framing.
Woodford Garden Village
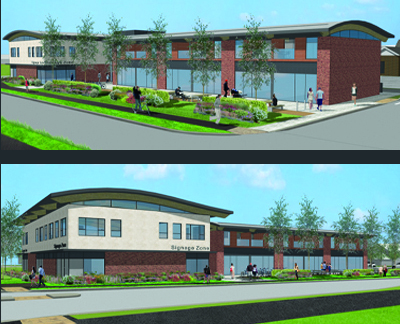
Our mixed use local centre for Harrow Estates at Woodford Garden Village has received a resolution to grant planning permission.
The scheme comprises a neighbourhood convenience store, residential, commercial units and additional flexible commercial space facing onto a new landscaped public realm in support of the new community at Woodford.
The buildings are arranged as two wings with the store and six commercial units forming active frontages with outside seating to define and animate the public space. At first floor the residential flats and flexible commercial space overlook the area further adding to its cohesion and vitality.
The design of the roof is a direct response to the history of the former Woodford Aerodrome site and the curved ‘aerofoil’ profile will create a distinctive form for this important community building. The aluminium roof sheets will be supported by curved timber glulam beams, which have been chosen to reflect the timber frame structure that was used in the wings of the early generation of planes such as the AVRO Type F.
The distinct roofline overhanging the buildings will contribute to the creation of a visually attractive, high-quality landmark building that links Woodford Garden Village and the existing community, whilst the local centre’s sustainable focus will create social, economic and environmental benefits for the neighbourhood.
Alconbury Weald Town Planning Approval
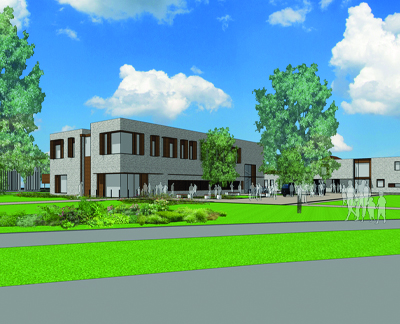
We are delighted that Town Planning approval has been granted for our Neighbourhood Centre for Urban & Civic at Alconbury.
The development comprises offices, a food store and a pre-school nursery forming a public square for the emerging community. A further building for mixed leisure and retail uses will follow.
The buildings are designed as a transitionary set piece between the existing commercial buildings and the residential buildings on the Boulevard and sit opposite our Pavilion building completed last year. A light coloured brick with burnt copper metal work gives a material warmth whilst the rectilinear forms compliment the commercial buildings.
Roof Top Development, Southwark
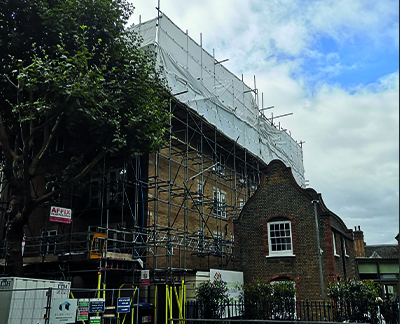
The pre-fabricated modules have been craned onto the structural platform to create new rooftop apartments at Southwark for our client Click Above. The lifting work was undertaken during the school holiday and a full scaffold enclosure has been erected around the development to safeguard the school.
Looking forward to seeing the completed project shortly.
Hand Sketches to 3D Modelling at The Ham
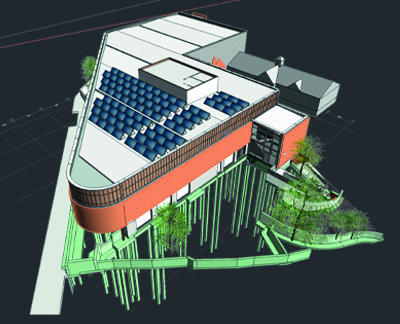
The complex and challenging site at the Ham has required detailed 3d modelling to bring the design intent to life and co-ordinated with key technical drivers including the flood defence retaining walls, substructure piling and steel frame super structure.
The modelling also includes the layered cladding and roofing system that combines an ecological roof with the photovoltaic array.
Phase 2 Progress at Houlton
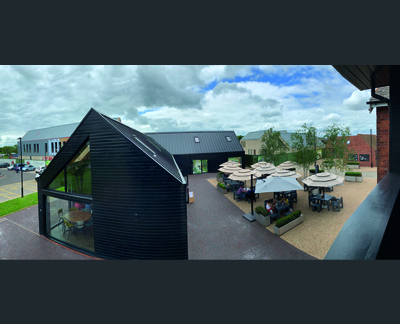
Our second phase for Urban&Civic at Dollman Farm including their new offices, a foodstore and a pre-school nursey is progressing well on site.
The panoramic photo shows the new light coloured brick pre-school nursey forming the last part of the public square, nestling in between the rebuilt and remodelled red brick Old Barn and the black stained timber clad Tuning Fork. The photo is taken from the remodelled and extended Farm House which is now the Visitors Information centre on the opposite side of the square.
The new Big Barn on the left of the photo will accommodate Urban&Civic’s new offices and a store for the Co-op, and forms the western aspect of the carpark square.
Looking forward to the completion later this year.
Looking forward to the completion later this year.
10 out of 10
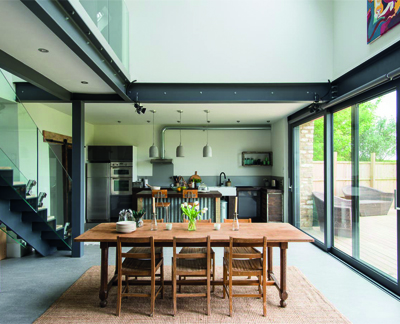
Our barn conversion in West Oxfordshire, has achieved the top 10 listing by the Independent for the best English holiday cottages. It was a pleasure working with our client on this project and we are so pleased they have won this accolade.
Punching above its weight
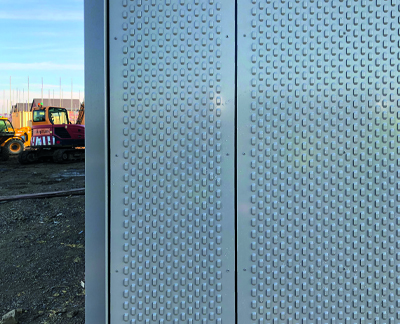
The exterior is almost complete at the Alconbury Pavilion for Urban & Civic, with the perforated and punched powdercoated aluminium rainscreen cladding currently being fixed to the building. Designed by Juice Architects and fabricated & installed by Pentire Build, the perforated pattern is based on an abstracted detail of cricket ball stitching. With the daily movement of light, the punched pattern provides an ever changing shadow, resulting in an articulated facade with added depth
Positive End to 2020
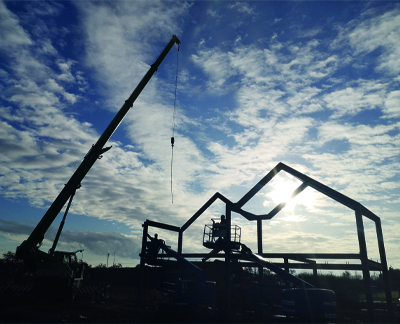
We are pleased to end 2020 on a very positive note as the structure for Phase 2 at Dollman Farm for Urban & Civic takes shape. The office, food store and pre-school nursery buildings will be complete in late summer to add more vitality to the neighbourhood centre.
As we move into 2021 we await new challenges but feel stronger as a team to rise to those and maintain the highest possible standards possible for our clients.
Roof Shout
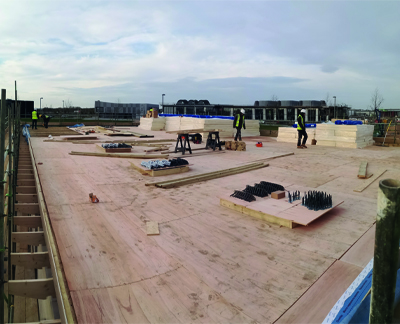
The roof over our pavilion for Urban & Civic at Alconbury Weald is taking shape and the insulation is being installed ahead of the final covering to make the building snug from the winter chill!
Coulsons Building Group are marching on with great progress and we look forward to our next visit before Christmas.
It’s all in the details
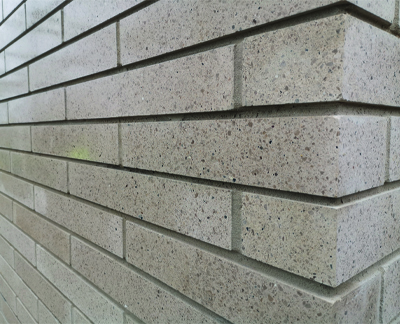
Really pleased with the horizontal raking and laying of the forticrete block at our Alconbury project. Great skills from the brick layers.
Progress on site at Alconbury
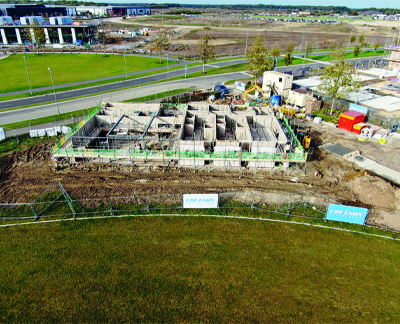
Great to see progress on site at Alconbury for Urban & Civic with Coulsons as main contractor. Particularly pleased to see the quality of the external masonry wall finishes by JOL Building Services
On site at Alconbury Weald
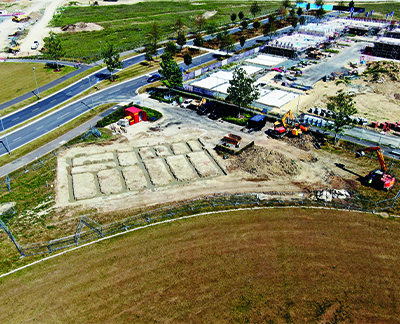
Great News, one of our projects with Urban & Civic at Alconbury Weald has now started on site! We are pleased to see construction up and running for the Dual Purpose Pavilion. We are working together with Coulson Building Group toward a completion in 2021.
Time to turn the Tide
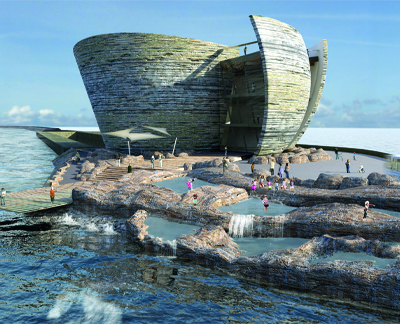
Key stage in Tidal Lagoon
Lockdown 2020

It’s business as UN-usual at the Juice studio as we continue working through lockdown. Through our respective new remote studios we have learnt alot about what it’s like to work from home and how this affects our day to day work life. See what the Juice Team has to say about their experiences:
Design Museum Visit
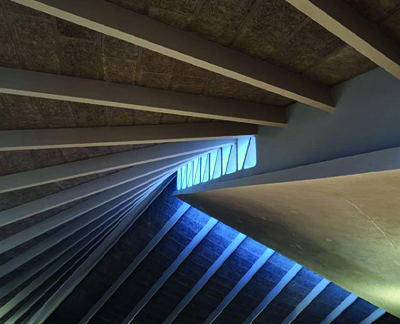
As part of our study visits and social evenings we visited the Design Museum in the former Commonwealth Institute in Kensington. It is quite an extraordinary building and structure and more so for being designed without any benefits of computer 3d modelling – a Tour de Force. Afterwards pizza and beers – what a great day!
Freeze Exhibition, Regents Park

We enjoyed another lovely team social whilst exploring London’s largest display of outfoor art, The Frize Festival in Regents Park. The sculptures exhibited included everything from metal work, stone carving and even a Superhero Cog Woman! We all really enjoyed ourselves and it particularly enjoyable to view an exhibition under the evening sun. We followed with a delicious italian mealand discussed the great pieces that we had seen.
Town Planning Approved
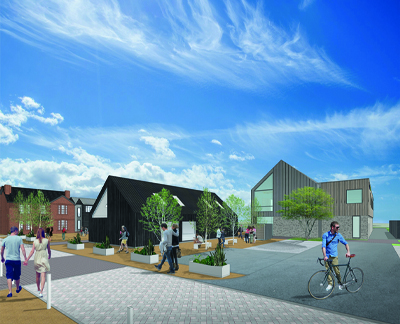
We’re delighted to have secured reserved matters approval for the next phase of Dollman Farm on behalf of Urban & Civic working with David Lock Associates as Planning Consultants.
Enhancing and strengthening the existing community focused Neighbourhood Centre where Juice acted as Masterplanners and Architects, the new phase includes a pre-school nursery, food store and commercial offices.
Construction is due to start shortly – we can’t wait to see it on site.
Tithe Barn Completion
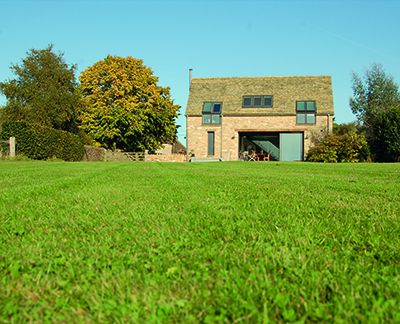
We were pleased to visit the completed Field Barn in Oxfordshire. The project involved the rebuilding and remodelling of an old ‘tired barn’ to create a spacious modern house with extraordinary views of the Oxfordshire countryside through the panoramic glazed doors.
Whilst employing craftsmen to lay the stone walls and diminishing coursed tiles, the interior is an open industrial structure to add a dynamic juxtaposition of elements and express the time periods of original barn with the current rebuilding.
It was a great to visit the completed project and see how delighted our client is with the building.
The barn is available for holiday breaks at:
Essential Living Town Planning Application Approval for Brentford
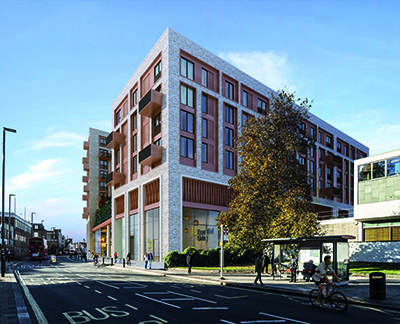
Our project for Essential Living at Brentford High Street East has been granted detailed Town Planning approval. The mixed-use scheme incorporates a new piazza at its heart as a focus for the extensive public realm with new pedestrian links connecting St Pauls with the High Street. The new town square is surrounded with retail and restaurants to add to its vitality with ‘pop-ups’ contributing to its diversity and changing format.
The scheme includes 221 private rented apartments, a neighbourhood food store, restaurants and other retail.
Tidal Lagoon Alive and Kicking
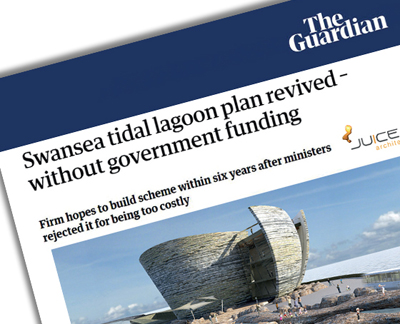
Despite rumours to the contrary and the Governments preoccupation with Brexit, our Offshore Visitors Centre and the Swansea Bay Tidal Lagoon are very much alive and kicking.
Simply a great idea and the right thing to do will always prevail whatever obstacles are placed in front of it.
Tidal Lagoons are a fundamental part of the UK’s energy security, supply and form an important part of our low carbon generation not to be developed. The Tidal Lagoon Power company are now progressing a public-private partnership opportunity that society needs, with industry and local authorities to bring the project forward.
Our Visitors Centre has become the iconic landmark that now represents the clean renewable energy that this Pathfinder project will generate ahead of the tidal lagoon fleet around the UK, and we look forward to the project progressing.
St Andrews House Planning Submission
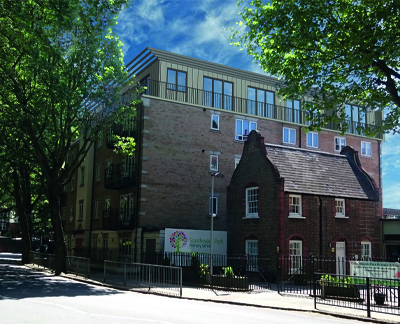
We are delighted that we have been able to secure Detailed Town Planning Permission for Click, a modular residential developer specialising in ‘air right’ development after overcoming some challenging urban planning issues. The development is now progressing with the modular units programmed to be delivered to site to be craned into place later this year.
Corby - Progress On Site
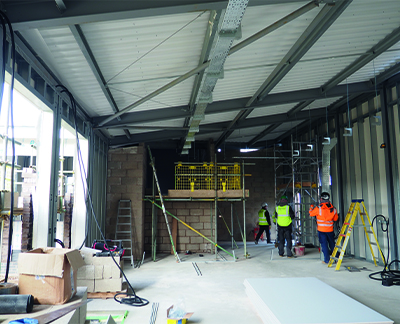
Our scheme for Urban & Civic is progressing well on site and it was good to meet the contractor with the clients Project Manager to review progress.
The development will provide Urban & Civic with offices and also provide a neighbourhood ‘café’ for locals and visitors alike. We are looking forward to the completion due in May.
The Wells Public Exhibition
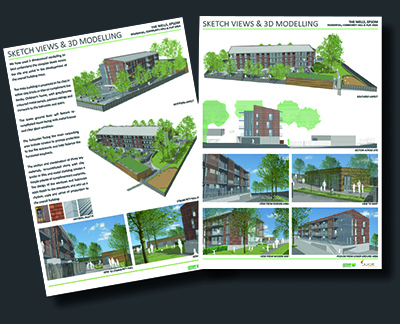
We attended the public exhibition on behalf of our client Epsom and Ewell Borough Council for the proposed redevelopment of the Wells to create 23 new apartments and a community hall. Lots of debate and discussion as part of the community wide engagement and with the feedback we are looking forward to making a detailed Town Planning application shortly
Alconbury Weald
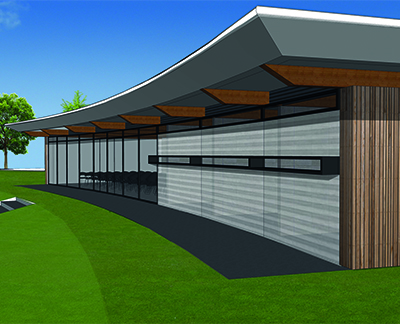
Juice are working with Urban and Civic to create designs for a new multi-functional building to provide a new sports pavilion and community hub as part of Alconbury Weald Community comprising 6,500 new homes over 1,427 acres.
Juice Team Take On The Prudential 100 For The 3rd Time
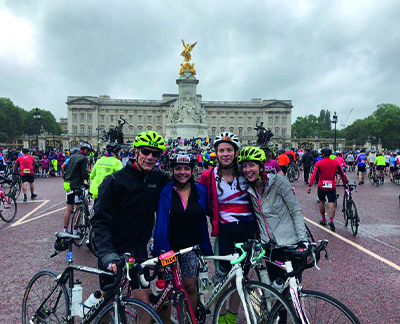
3rd time unlucky with the weather! Fighting against the only blistering winds and rain storms London had seen in almost 3 months, Juice pushed through and managed to make it to the finishing line. We even managed it with a smile on our faces. Even despite the horrible conditions, we’ve signed up for round 4! Let’s hope the next time round, we manage to keep dry.
We’re proud to say we raised over £2,000 for Sense and Crisis.
Zip Line Over London

Party time with Planning Potential to celebrate achieving planning permission for the 5,000sqm commercial development unit on the Ham. We enjoyed flying over London on the pop up Zip Line by Archbishop’s Park, followed by a few drinks and a meal. Anyone for tennis next time??!!!
The Ham Approval
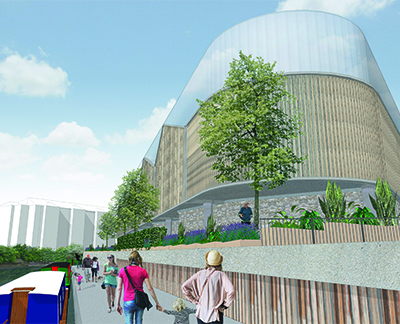
Having started at the first pre-application meeting where we were advised that our proposals would never be acceptable we are delighted that after a great deal of persuasion and design development we achieved a ‘U-Turn’ and valuable approval for our client for a 5,000 sqm industrial self-store building on the Ham, at Brentford. The design provides a modern ‘state of the art facility’ whilst reflecting on the riverside industrial heritage of the location.
Juice Escape the Tombs!
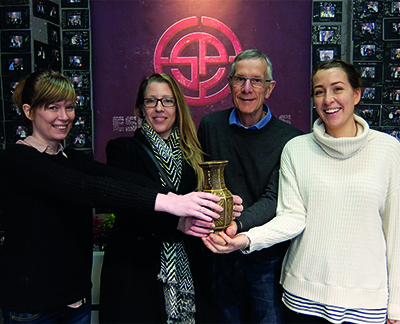
A team from Juice enjoyed their second Escape Room at London Bridge. It is safe to say we improved from our last attempt and managed to get out much quicker than Alcatraz! Looks like our team skills have been improving!
26 Market Place Pre Application
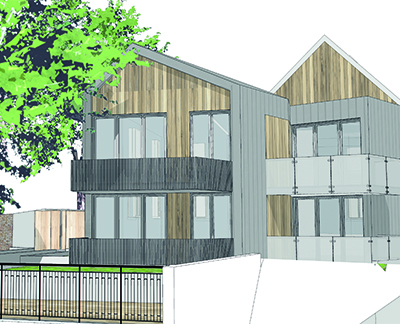
We had a positive Pre-Application meeting for our proposed private residential development on the River Brent. It site is very challenging and sensitive, situated within the Butts Conservation Area with its listed buildings and adjacent the Boatman’s Institute, it fronts on to the river. Design work continues including discussions with the Canal & River Trust as well as the Environmental Agency.
Corby Appointment
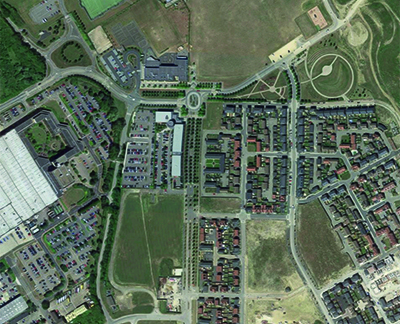
We are delighted to have been appointed by Urban & Civic for their new offices at Priors Hill and a sports changing facility for the Business Academy and local community. The building should be on site later this year with an anticipated completion May 2019.
The Wells Shortlist Appointment

We are pleased that we have been selected from a shortlist to act for Epsom and Ewell Borough Council for the redevelopment of their Wells Centre. The mixed-use scheme includes 23 residential flats with a Community Hall set within a mature landscaped steeply sloping site.
Urban & Civic Front Cover
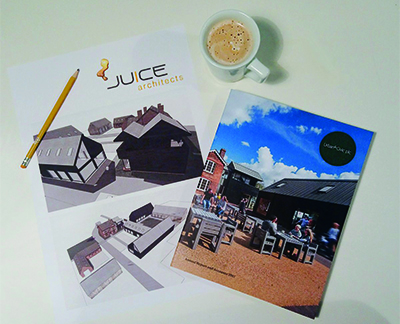
Our Dollman Farm scheme has been selected to feature on the Front Cover of Urban and Civics Annual Statement. What a great surprise and proud to have such a great client.
Lissenden Gardens Appointment
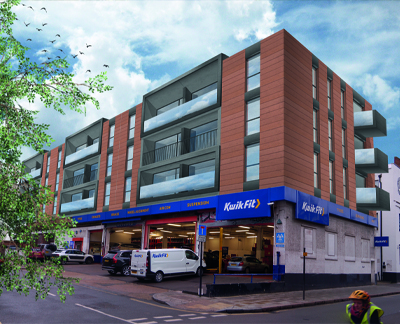
Following a recommendation, we are pleased to have been appointed by our new client Click Above, who specialise in residential ‘air rights’ development utilising modular construction. The Lissenden Gardens scheme includes the partial demolition of the upper stories of an existing commercial building and the addition of three storeys of modular residential homes. The design is influenced by the Mansion Blocks of the area expressed through a modern medium and re-energising the street scene.
Juice Team Study Tour - Valencia

Our study tour took the studio to Valencia for three days to study and enjoy the historic and modern architecture of the town as it developed over the ages, as well as some late year sunshine!
We were guided through the rich townscape by Agustin, whose local knowledge was invaluable to understand better the town and find parts that would not have normally been on a visitor’s itinerary. With much walking over two full days we felt we deserved putting our feet up and enjoying some paella and beers while we reflected on what we had seen and shared a few laughs. Looking forward to the next Study Tour.
Lewes Completion
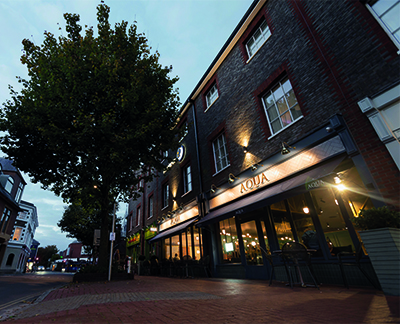
It has taken a great deal of focus and attention to detail but our mixed use scheme at Lewes has been successfully completed on programme and budget. The Hotel is fully operational and receiving guests and the restaurants and retail units adding to the variety and vitality of the town and the South Downs National Park.
Feedback from locals has been very positive and complimentary about the building and how it contributes to the townscape, which is very pleasing as when we had our first engagement meetings the majority local opinion was not to accept any new development at all. There are rewards for architects which go beyond the aesthetic argument which are important when taking into consideration the local view which should not be forgotten.
Fearnley Road - Town Planning Application Approval
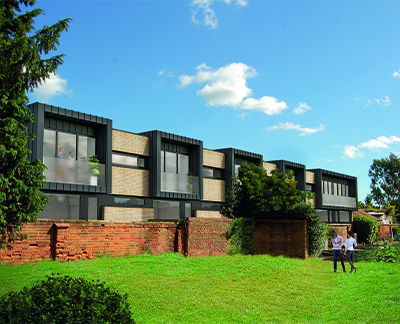
Detailed Planning Permission has been achieved for our residential project at Fearnley Road, Watford. The challenging site is wedged between a cemetery and the rear of a Victorian terrace.
The houses are organized along a spine creating a mews type creating a private street to offer a sense of ownership and community – a place to meet you neighbours. The former industrial use is reflected with metal cladding overlapping the upper storey, where the living accommodation is located enjoying park setting.
The design approach was fully supported by the planning officer and led to the acceptance by the council of a more dense development than normal.
Prudential 100 - Juice Team Round II

For the second year Juice smashed past the finishing line at the London Prudential 100. Joined with 60,000 other keen cyclists we enjoyed the sunshine and comradery.
Octagon Planning Approval
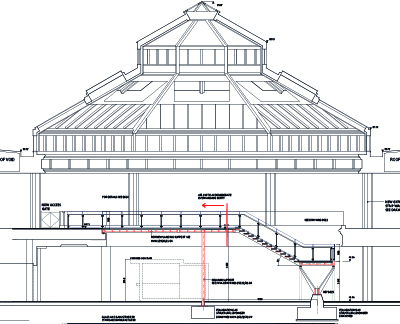
Detailed planning permission has been granted for the new gym at the Octagon Shopping Centre, including the remodelling and refurbishment of the upper court area and the under-utilised storage area of the smaller retail units. The scheme also includes refreshing the central area and creating a new circulation plan.
The new gym will add to the leisure facilities within the shopping centre and town, reinforcing the High Street by increasing the footfall and extending the hours of activity within the centre with visitor visits starting earlier in the morning and later into the early evening.
Willingdon & Polegate Press Release and Public Exhibition
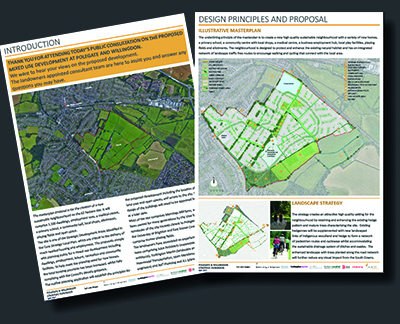
Our Masterplan for the urban expansion of Polegate and Willingdon including 1100 new homes set within a sustainable new neighbourhood incorporating a primary school, business centre with community facilities, was presented at a public exhibition to locals and the wider community. There was a large turnout, as would be expected for such a large development, and there was a keen interest from the public on many aspects about expanding a town.
The design concept was well received, particularly the preservation and enhancement of the existing landscape and hedgerows, thereby creating an improved natural habitat for the existing and new residents, creating a low carbon, sustainable development. The new permeable routes through the development and linking with the town centre and public transport was also welcomed.
The feedback from the public exhibition and responses will be taken forward into the next stage of the detailed designed leading up to the submission of a Town Planning application.